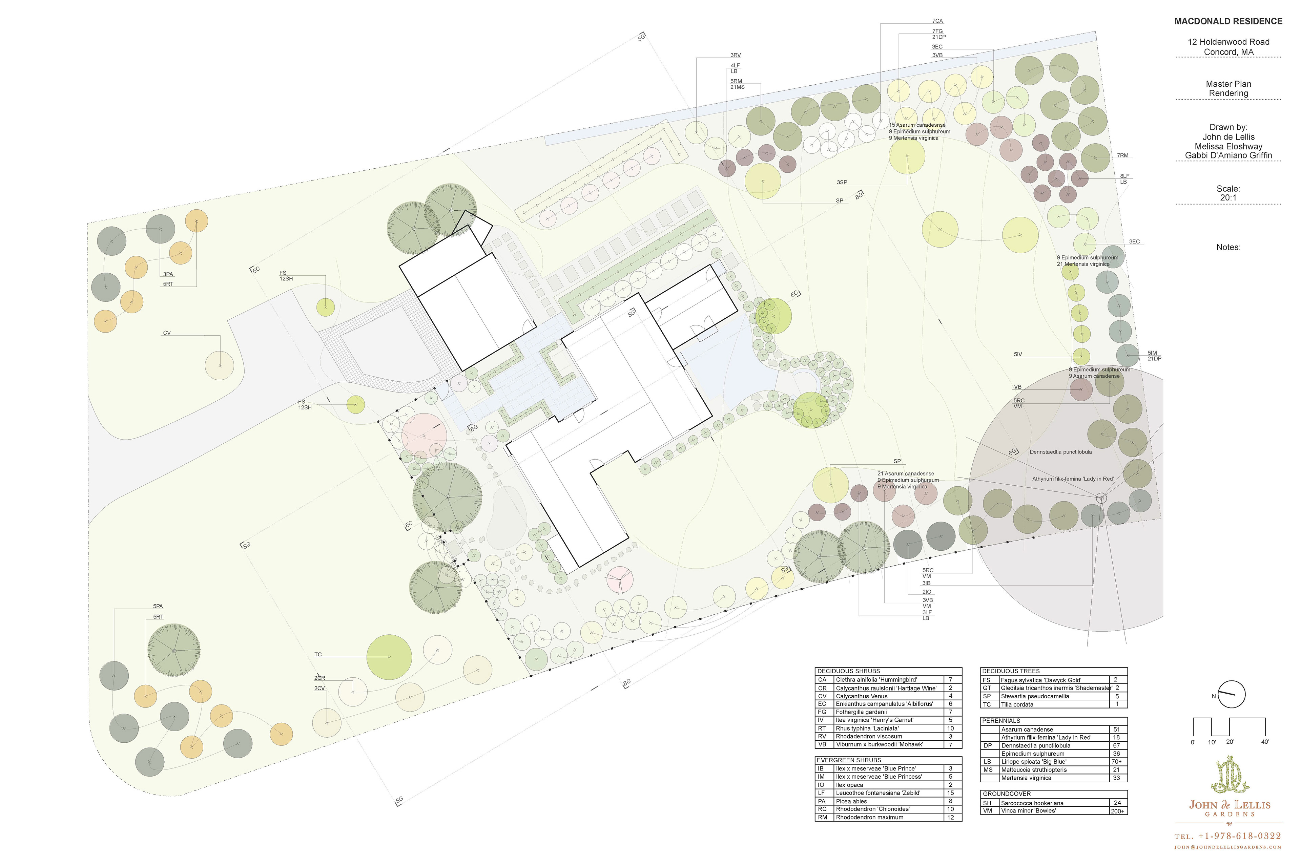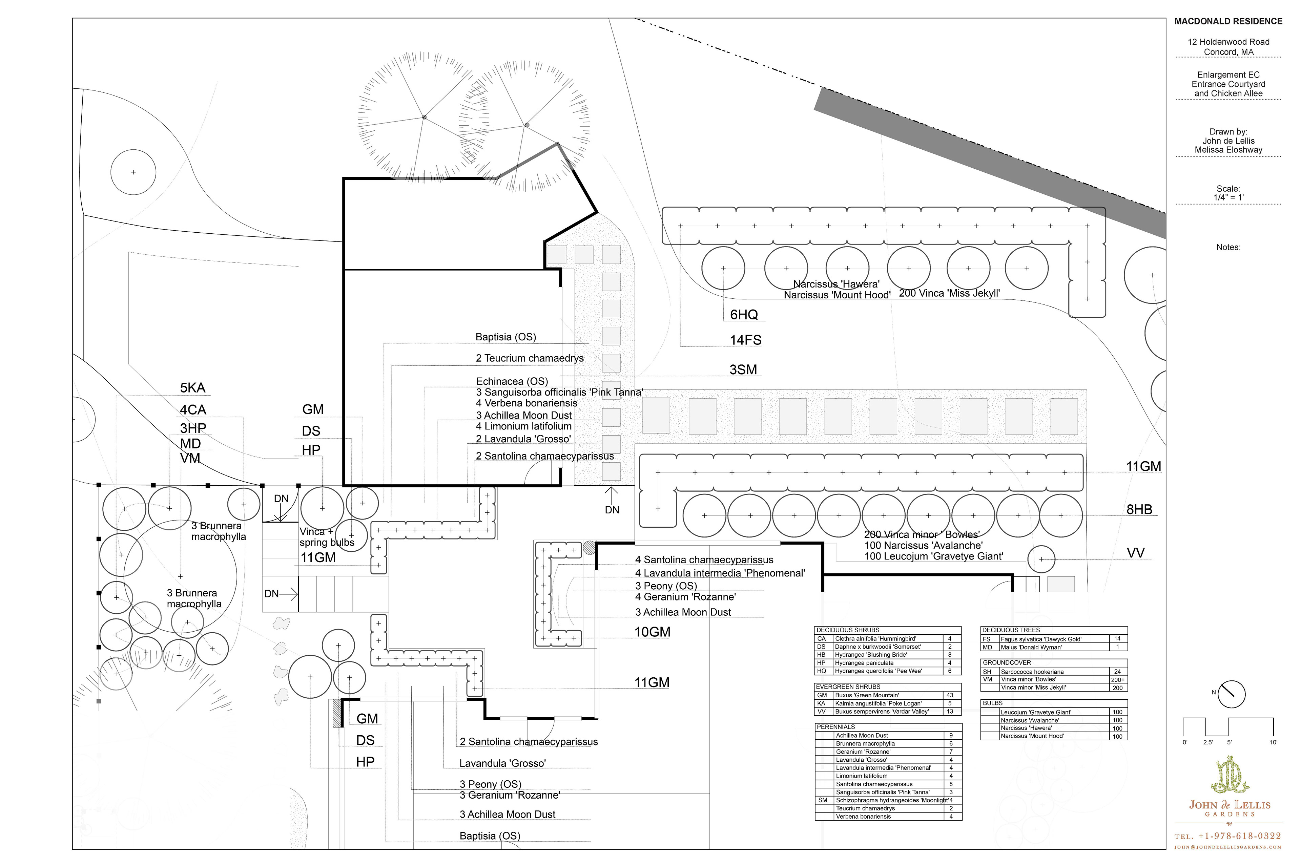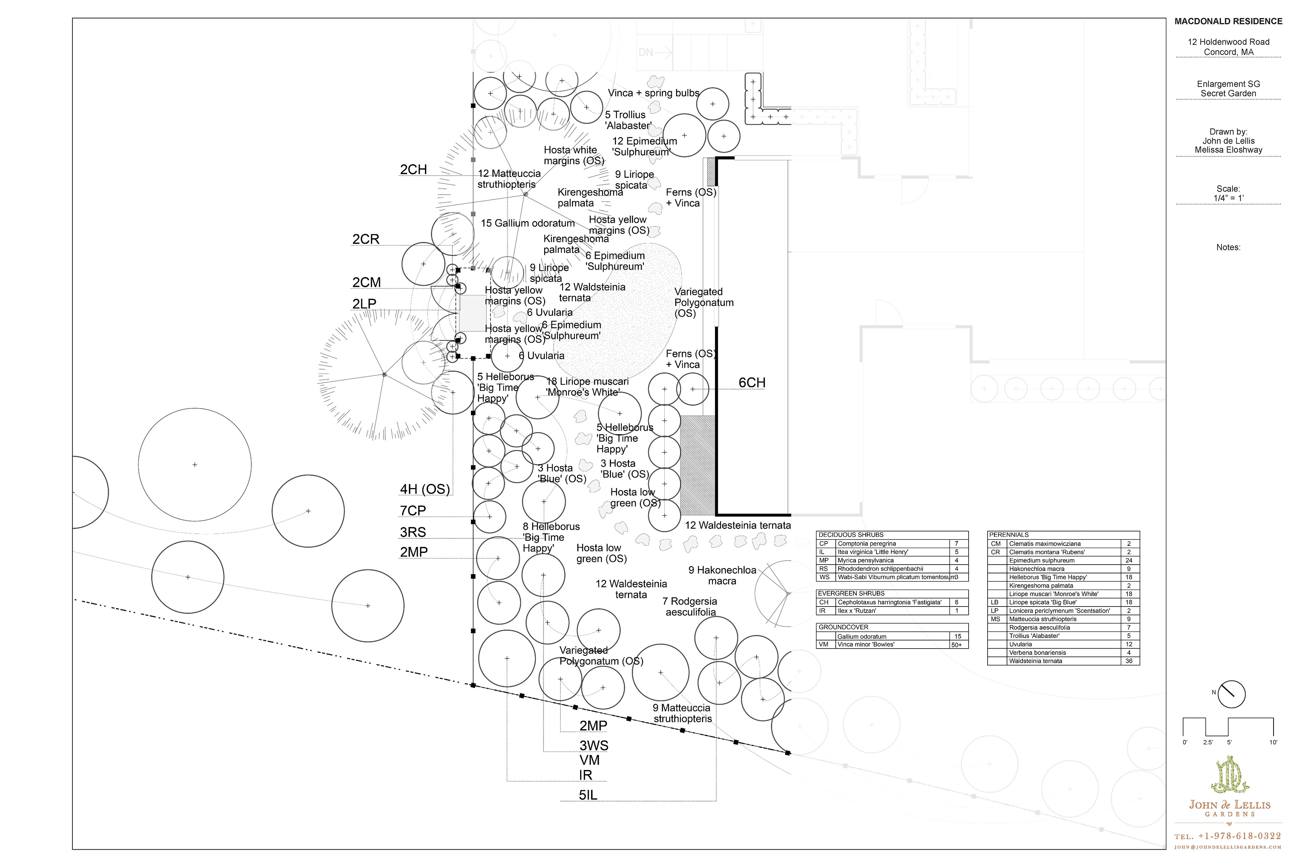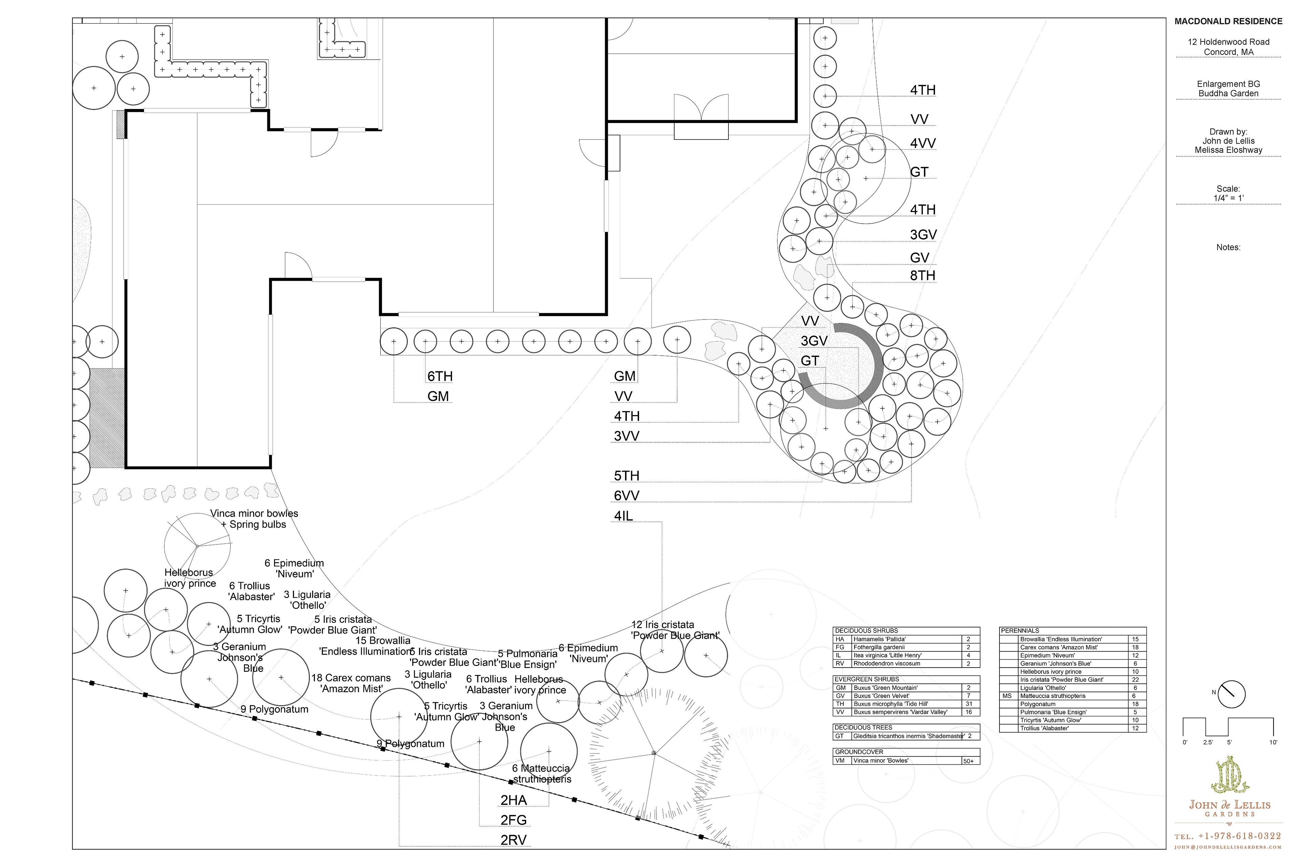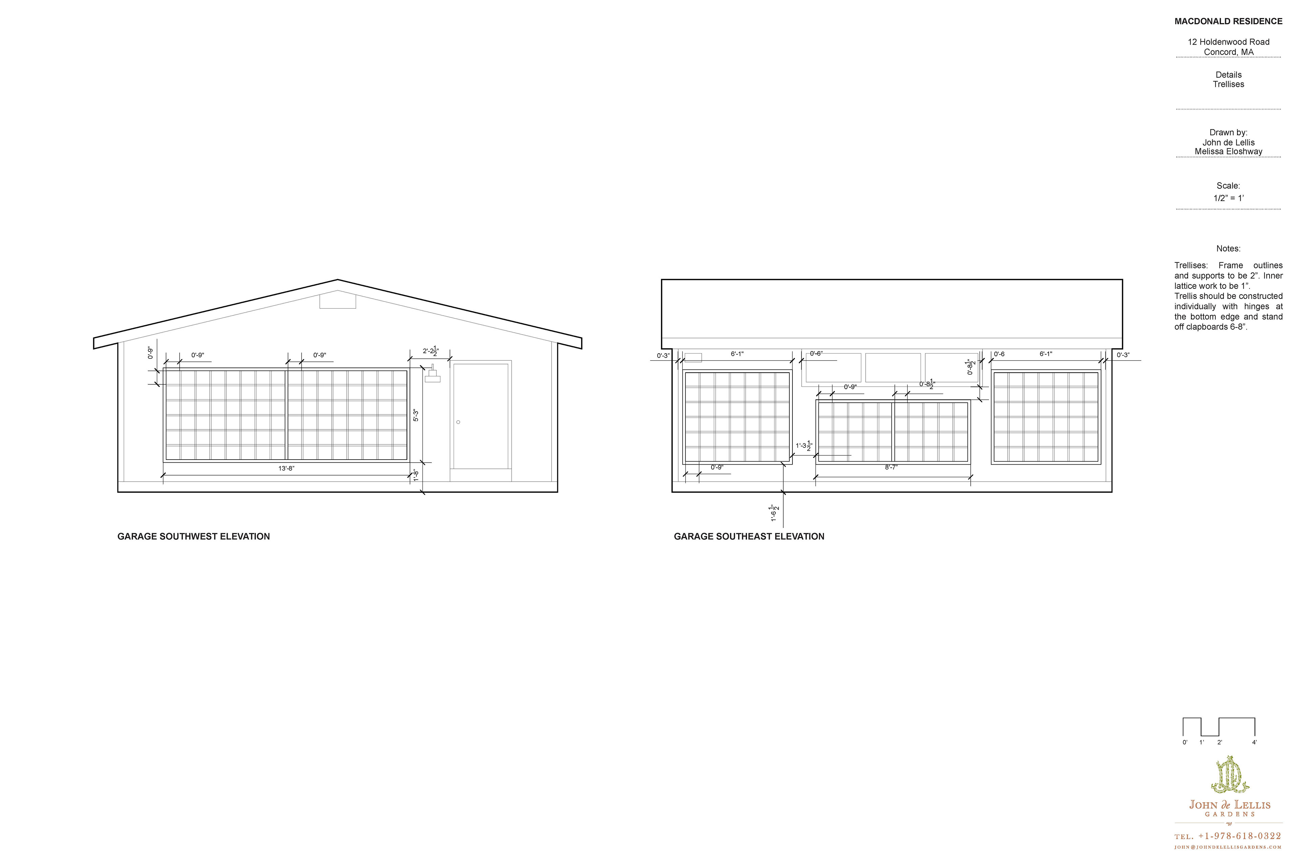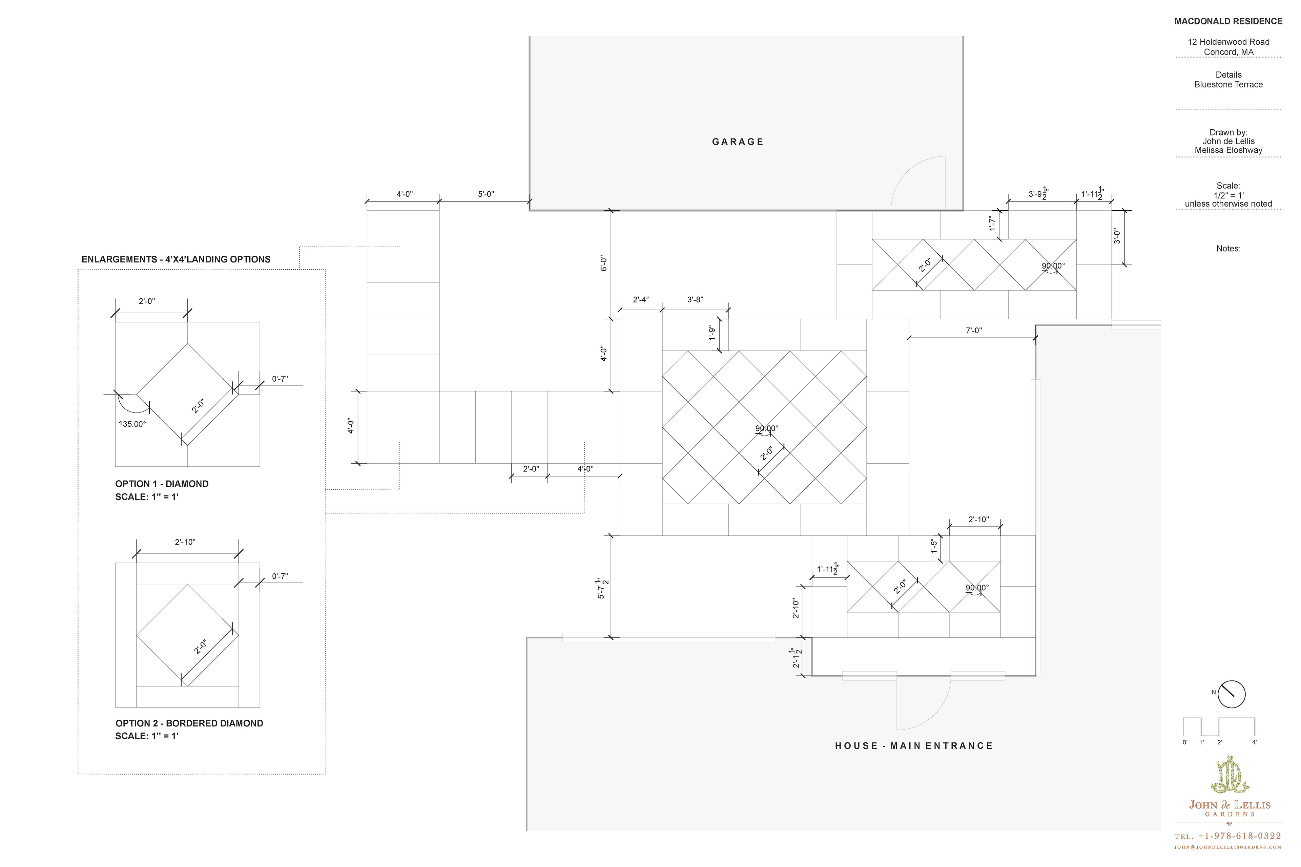The Conantum House Masterplan was designed in collaboration with John de Lellis Gardens. Conantum is a community in Concord, MA, established in 1952 as a planned development. The houses are Mid-Century Modern, basic raised A-frame, but with an offset central vertical beam which is a defining characteristic of the designs. This planting plan was designed to be executed in phases according to the area to be planted: Entrance Courtyard + Chicken Allee, Secret Garden, and Buddha Garden. A trellis attached to the garage was designed in conversation with a lattice inspired bluestone entrance courtyard, with two options for landing patterns.

